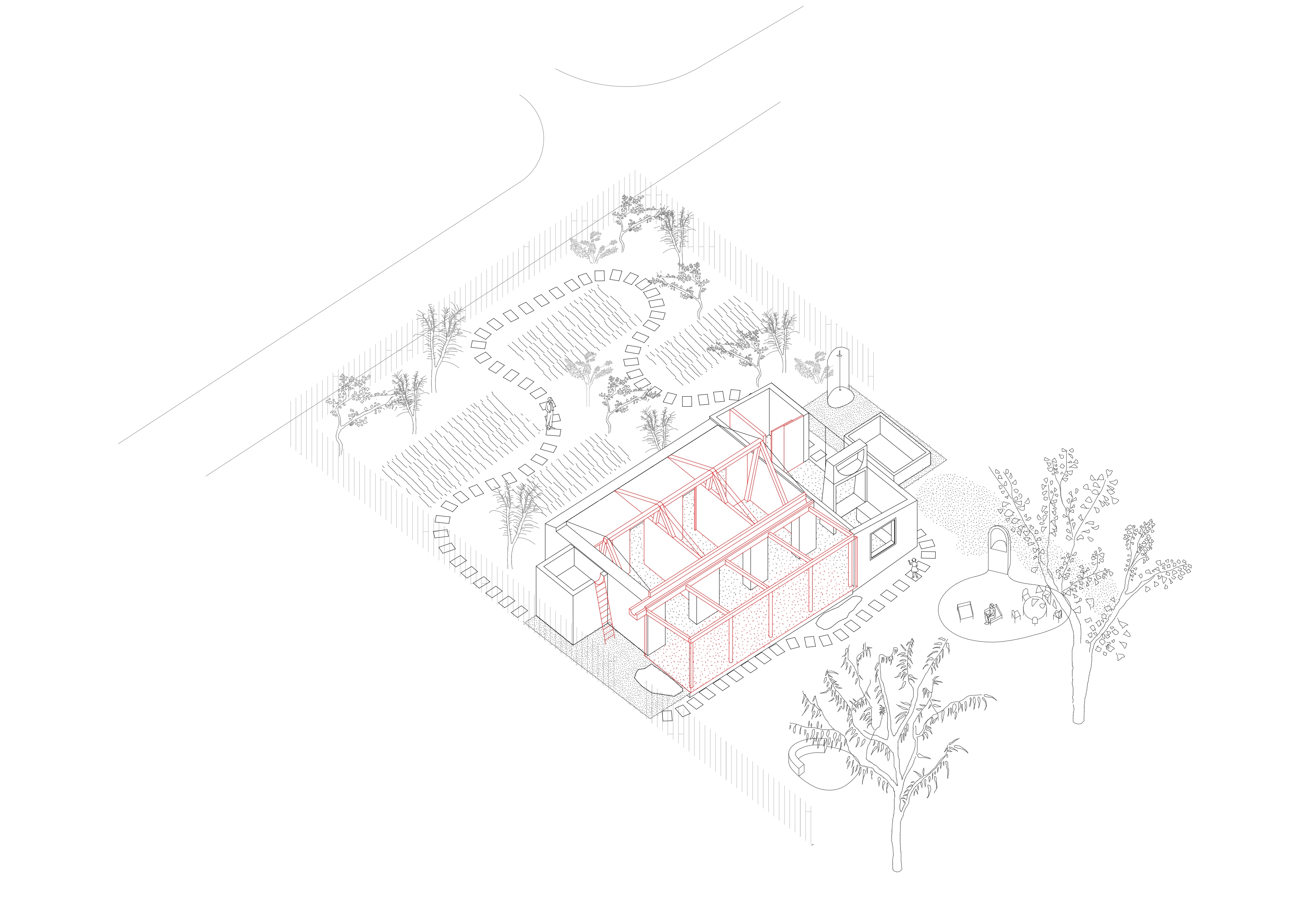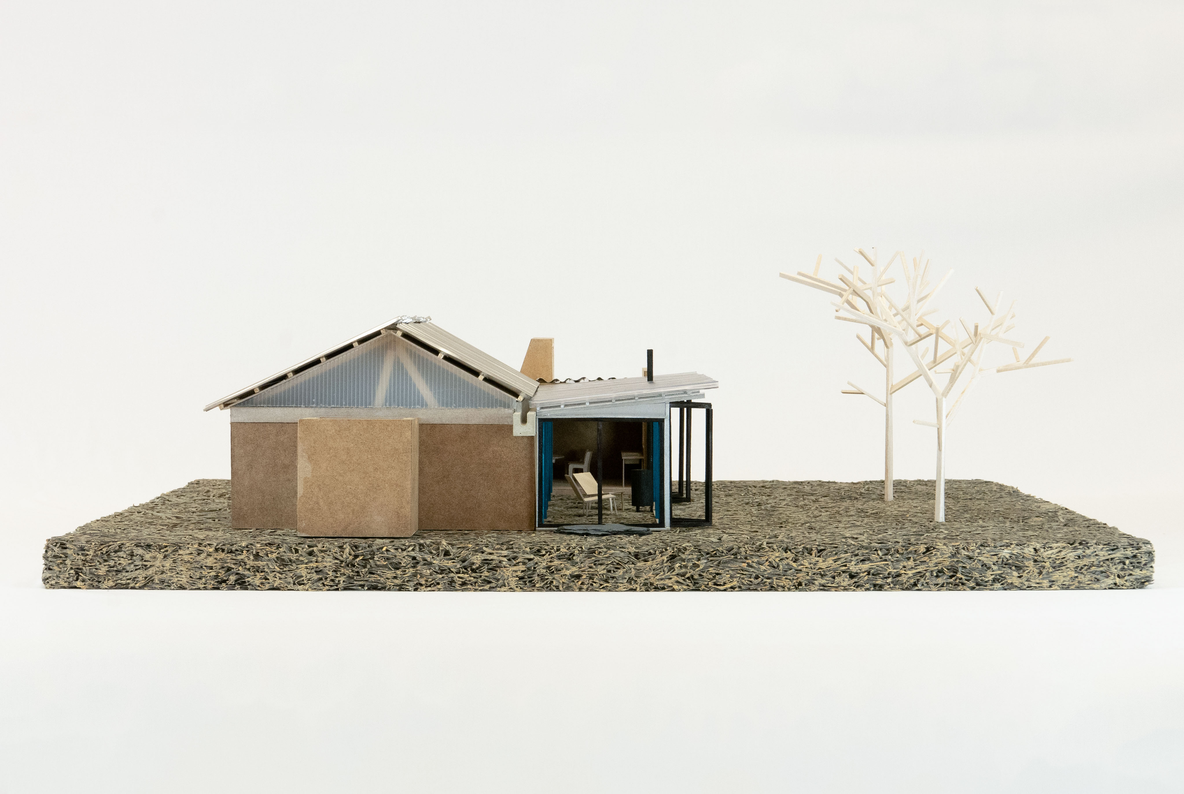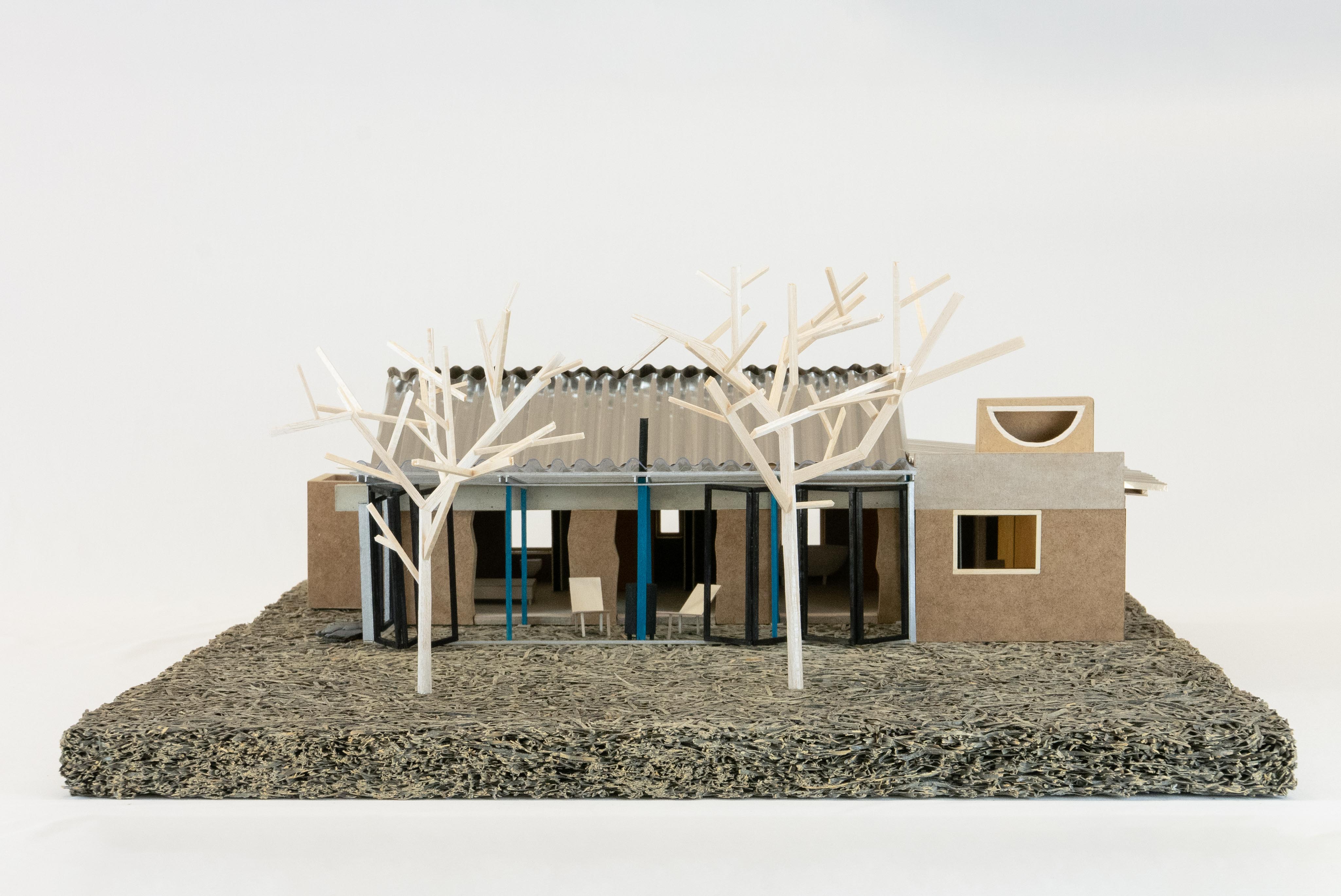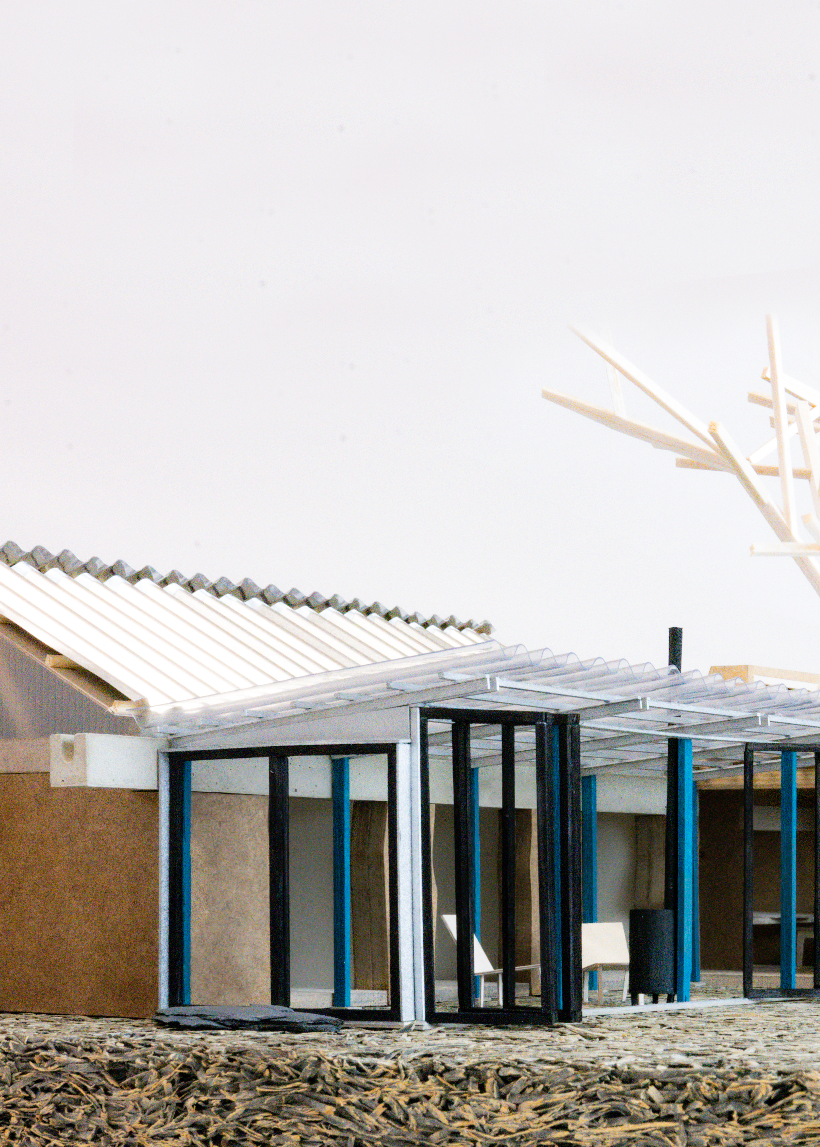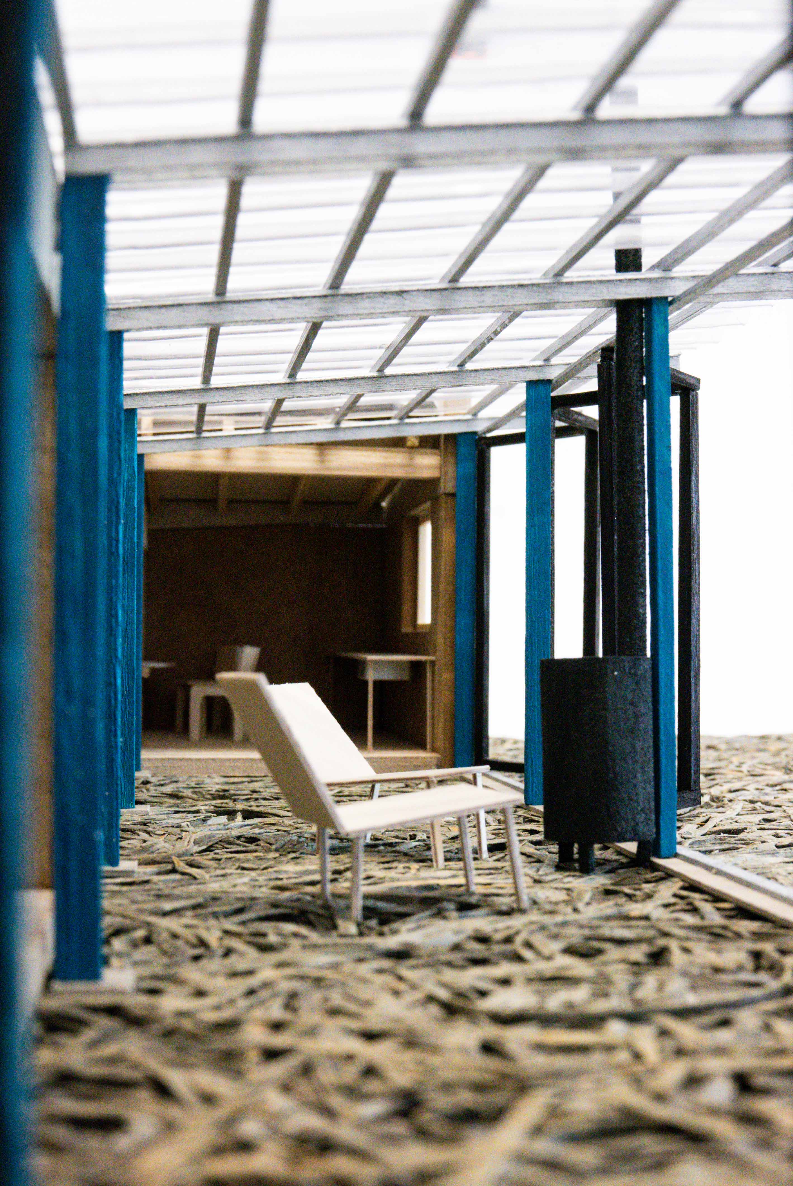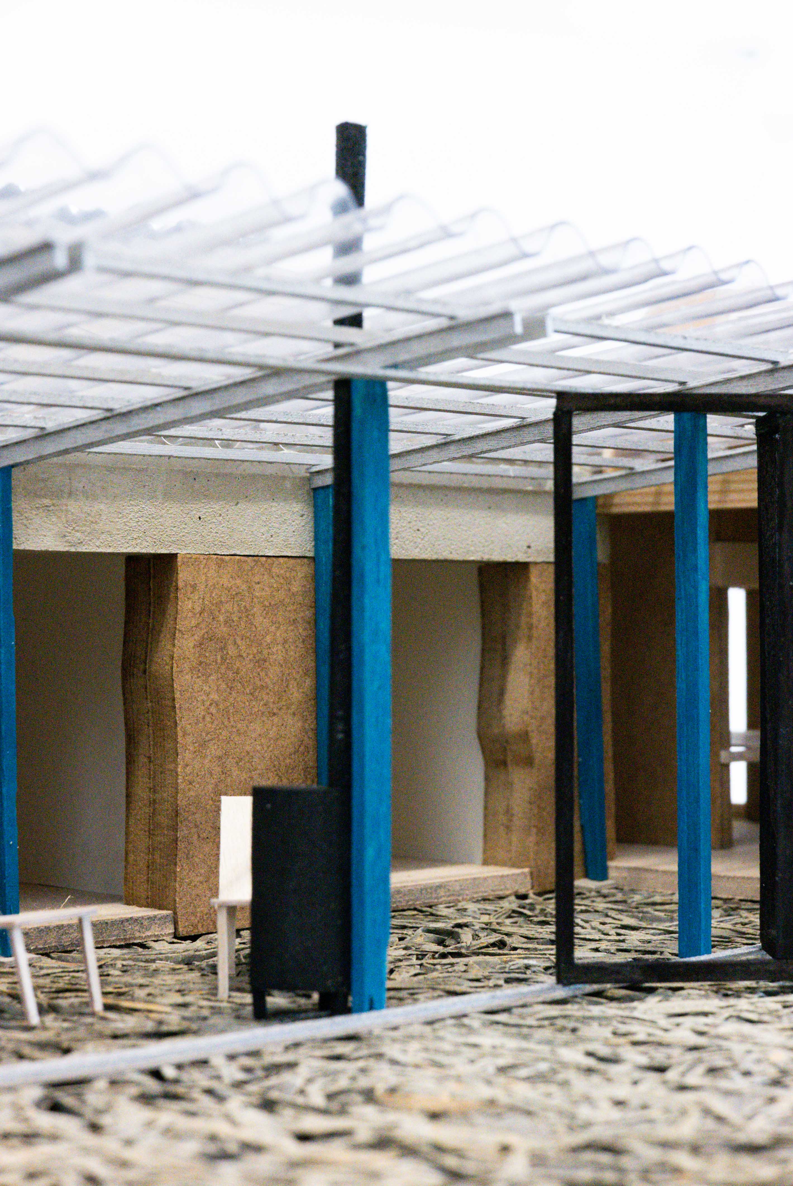068 Farmhouse Renovation
Type: residential
Location: Melides, PT
Year: 2021 (project)
Size: 120 m2
Team: Charlotte Eybl, Ceylan Ergelen, Anselm Kranebitter, Jakob Sellaoui
The existing structure is a rural house in Melides, Alentejo, located in the southern part of Portugal. The area is known for hot and dry summers and mild winters. Historically houses in the area where built with massive walls (bricks or rammed earth) with small openings to avoid overheating during the hot months. Fireplaces where used for cooking and heating, while also serving as gathering space among the inhabitants.
Through a series of small interventions, the intention is to use the climate as its “client”. Curtains and sliding doors separate these zones on demand. The backyard porch is turned into the “sun room”, by folding the roof upwards to allow a view of the two trees, while letting the morning light fall into the interior. The old main building becomes the “cool room”, by adding new interior walls are added, enabling air flow and free circulation between the zones. The former kitchen space becomes the chimney room by transforming the fireplace into an intimate gathering place during the colder months. The tectonic meeting points become a designed translation of the non-ideal conditions (inner roof drainage etc.) that are turned into architectural space.
